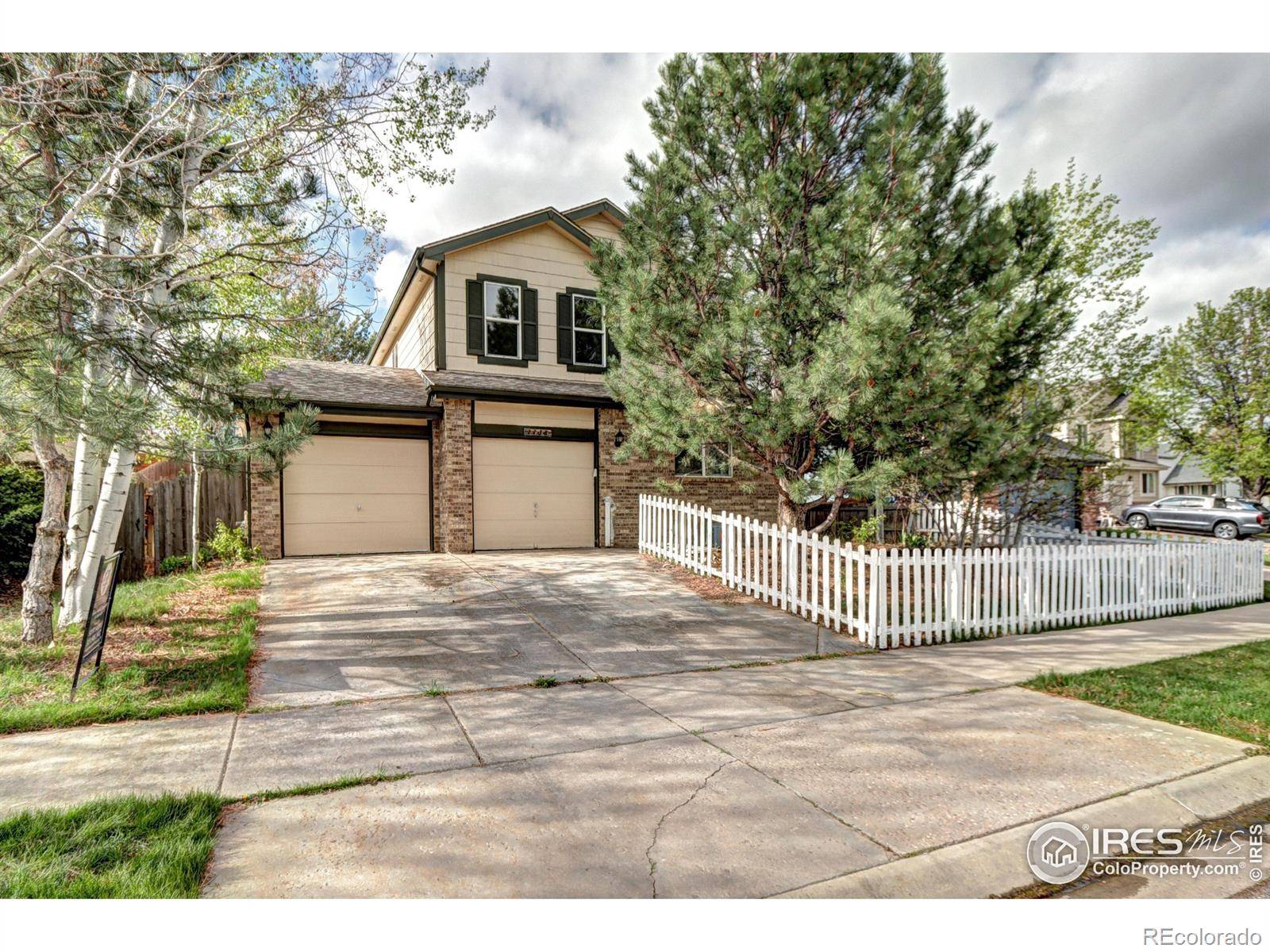$500,000
$499,950
For more information regarding the value of a property, please contact us for a free consultation.
4 Beds
3 Baths
2,556 SqFt
SOLD DATE : 05/15/2025
Key Details
Sold Price $500,000
Property Type Single Family Home
Sub Type Single Family Residence
Listing Status Sold
Purchase Type For Sale
Square Footage 2,556 sqft
Price per Sqft $195
Subdivision Sunwest
MLS Listing ID IR1032546
Sold Date 05/15/25
Bedrooms 4
Full Baths 2
Three Quarter Bath 1
Condo Fees $205
HOA Fees $68/qua
HOA Y/N Yes
Abv Grd Liv Area 1,776
Year Built 1998
Annual Tax Amount $3,253
Tax Year 2024
Lot Size 6,100 Sqft
Acres 0.14
Property Sub-Type Single Family Residence
Source recolorado
Property Description
Best deal in Erie by far! This home needs some love to bring it back to its former beauty but a light update will do it. Over 1776 square feet above grade with a huge unfinished basement including rough in for bath. Open vaulted floorplan with great room, dining room, large kitchen with pantry, main floor bedroom/study and a full bath. The upper level includes 3 large bedrooms with 2 baths including a super nice primary suite. The private yard waits for your personal touches. Super private location overlooking greenbelt and paths. Close to all of the wonderful new development in this super hot location. There will be huge interest in this home so please hurry. *No wholesalers please*
Location
State CO
County Boulder
Zoning res
Rooms
Basement Bath/Stubbed, Unfinished
Main Level Bedrooms 1
Interior
Interior Features Open Floorplan, Pantry, Vaulted Ceiling(s), Walk-In Closet(s)
Heating Forced Air
Flooring Wood
Fireplace N
Appliance Dryer, Oven, Refrigerator, Washer
Laundry In Unit
Exterior
Garage Spaces 2.0
Utilities Available Natural Gas Available
Roof Type Composition
Total Parking Spaces 2
Garage Yes
Building
Lot Description Level
Water Public
Level or Stories Two
Structure Type Frame
Schools
Elementary Schools Red Hawk
Middle Schools Erie
High Schools Erie
School District St. Vrain Valley Re-1J
Others
Ownership Individual
Acceptable Financing Cash, Conventional, FHA, VA Loan
Listing Terms Cash, Conventional, FHA, VA Loan
Read Less Info
Want to know what your home might be worth? Contact us for a FREE valuation!

Our team is ready to help you sell your home for the highest possible price ASAP

© 2025 METROLIST, INC., DBA RECOLORADO® – All Rights Reserved
6455 S. Yosemite St., Suite 500 Greenwood Village, CO 80111 USA
Bought with Nookhaven Homes
"My job is to find and attract mastery-based agents to the office, protect the culture, and make sure everyone is happy! "





