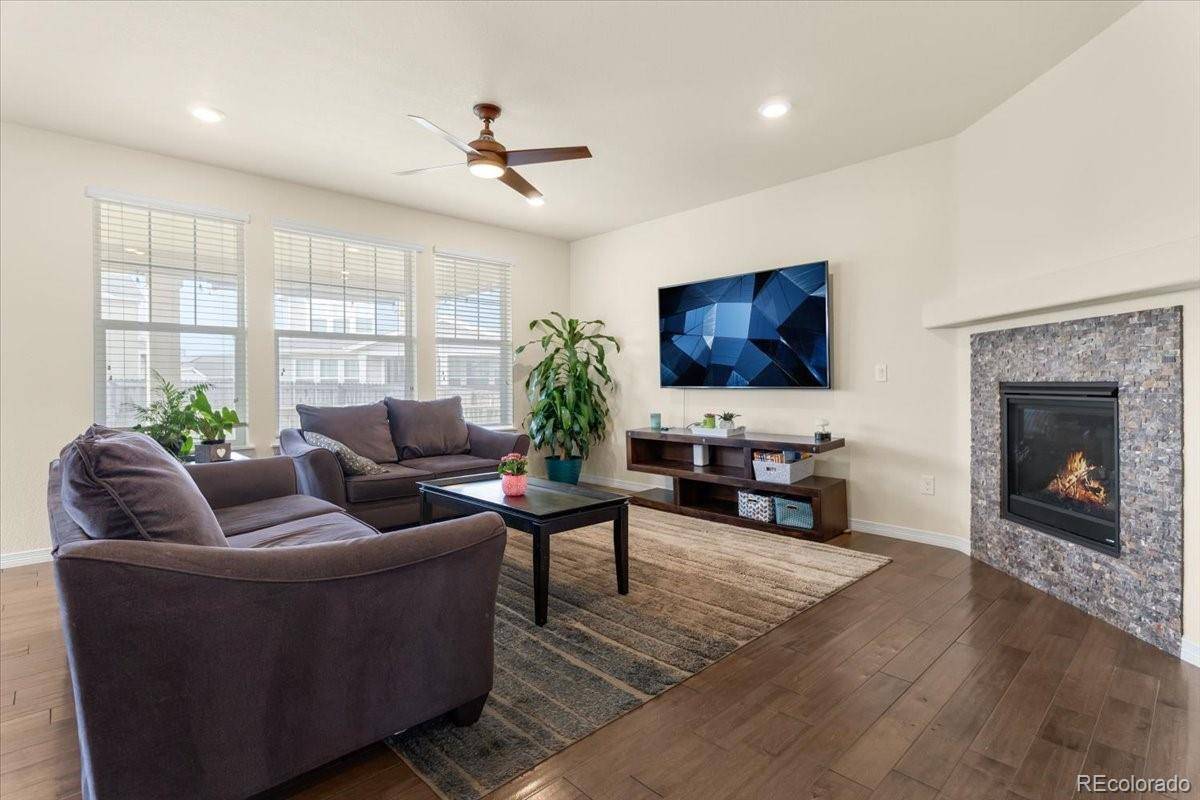$709,000
$700,000
1.3%For more information regarding the value of a property, please contact us for a free consultation.
5 Beds
4 Baths
3,794 SqFt
SOLD DATE : 06/06/2025
Key Details
Sold Price $709,000
Property Type Single Family Home
Sub Type Single Family Residence
Listing Status Sold
Purchase Type For Sale
Square Footage 3,794 sqft
Price per Sqft $186
Subdivision Amber Creek
MLS Listing ID 7273681
Sold Date 06/06/25
Bedrooms 5
Full Baths 2
Half Baths 1
Three Quarter Bath 1
HOA Y/N No
Abv Grd Liv Area 2,636
Year Built 2018
Annual Tax Amount $8,350
Tax Year 2024
Lot Size 7,420 Sqft
Acres 0.17
Property Sub-Type Single Family Residence
Source recolorado
Property Description
Welcome to this exceptional 5-bedroom + office, 4-bath home located in the highly sought-after Amber Creek neighborhood! This spacious and thoughtfully designed home features a true open-concept layout with a large gourmet kitchen, complete with a gas range, walk-in pantry, and oversized island—ideal for entertaining. The expansive primary suite is a peaceful retreat, offering a luxurious 5-piece bathroom and a massive walk-in closet. Upstairs you'll also find a large loft perfect for a second living space, playroom, or media area. The finished basement boasts high ceilings, a wide-open floor plan, and tons of extra space for recreation, fitness, or guests. Enjoy Colorado's beautiful weather year-round on the huge covered patio. Additional highlights include a cozy gas fireplace, generous walk-in closets throughout, and a spacious 3-car garage. Perfectly situated near the soon to be new Anythink Library, Riverdale and Thorncreek Golf Courses, Denver Premium Outlets, and with easy access to highways—ideal for commuters. This home truly checks all the boxes—space, style, location, and comfort. Don't miss out!
Location
State CO
County Adams
Rooms
Basement Finished, Full
Interior
Interior Features Ceiling Fan(s), Five Piece Bath, Granite Counters, High Ceilings, Kitchen Island, Smoke Free, Walk-In Closet(s)
Heating Forced Air, Natural Gas
Cooling Central Air
Flooring Carpet, Laminate, Tile
Fireplaces Number 1
Fireplaces Type Family Room
Fireplace Y
Appliance Dishwasher, Disposal, Dryer, Microwave, Oven, Range, Refrigerator, Washer
Laundry In Unit
Exterior
Exterior Feature Private Yard, Rain Gutters
Parking Features Concrete
Garage Spaces 3.0
Fence Full
Utilities Available Cable Available, Electricity Connected
Roof Type Composition
Total Parking Spaces 3
Garage Yes
Building
Lot Description Landscaped, Sprinklers In Front, Sprinklers In Rear
Foundation Slab
Sewer Public Sewer
Level or Stories Two
Structure Type Cement Siding,Frame,Stone
Schools
Elementary Schools West Ridge
Middle Schools Roger Quist
High Schools Riverdale Ridge
School District School District 27-J
Others
Senior Community No
Ownership Individual
Acceptable Financing Cash, Conventional, VA Loan
Listing Terms Cash, Conventional, VA Loan
Special Listing Condition None
Read Less Info
Want to know what your home might be worth? Contact us for a FREE valuation!

Our team is ready to help you sell your home for the highest possible price ASAP

© 2025 METROLIST, INC., DBA RECOLORADO® – All Rights Reserved
6455 S. Yosemite St., Suite 500 Greenwood Village, CO 80111 USA
Bought with Great Way RE Exclusive Properties
"My job is to find and attract mastery-based agents to the office, protect the culture, and make sure everyone is happy! "







